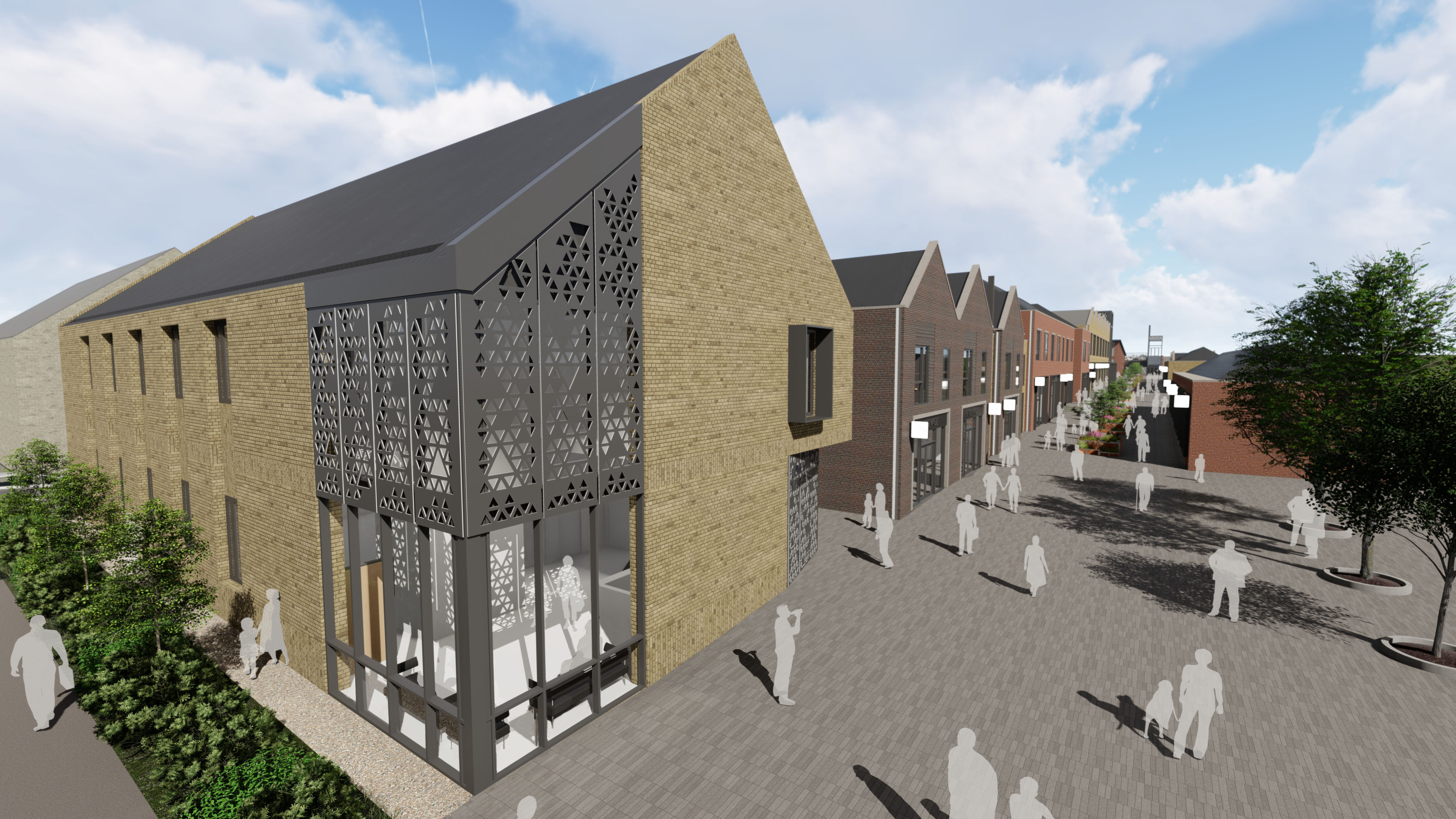Planning permission has been granted to construct a £2m medical centre in the expanding neighbourhood of Waverley, Rotherham.
The newly approved health centre is expected to serve up to 6,000 residents at Olive Lane, which is currently being developed by land and property regeneration specialists, Harworth Estates.
Our design encompasses a two-storey building with a double height patient waiting area as a feature glazed element addressing the development. The ground floor is entirely patient-facing and includes a reception and interview room alongside a range of clinical spaces such as consultation, nurses’ and treatment rooms. The staff-centric first floor houses the centre’s office/admin rooms, spaces for debriefing and sharing of information both internally and with external professionals, and staff comfort facilities. Car and cycle parking is positioned to the south of the site alongside a dedicated ambulance pick-up/drop-off zone.
“Olive Lane’s medical centre forms part of a wider development masterplan that will eventually see a new high street created with retail, leisure and office spaces,” explains our director, Laurie Cottam. “Situated on the corner of Stephenson Way, the intention is for the medical centre to bookend this junction of the high street with a prominent and striking new building.”
Our design allows for the centre’s front façade and eaves to match the adjacent street scene while a higher roof ridge creates a focal point on the northern elevation. A fully glazed feature corner with perforated panels engages the site entrance, and a subtle chamfered overhang indicates the main entrance point. The centre’s material palette incorporates cream brick with stack and stretcher bond detailing, aluminium framing and dark grey standing seam roofing.
Laurie added: “Internally, we worked closely alongside the local Clinical Commissioning Group to establish an appropriate provision of healthcare services. The centre is designed so publicly accessible spaces are located towards the street frontage, meaning the patient journey is as straightforward as possible. If necessary, the design also can be adapted to accommodate a one-way system and contact-free movement.”
Also designed to achieve a BREAAM Excellent rating, the new medical centre features materials deliberately specified for their durability and a primarily natural ventilation strategy.

