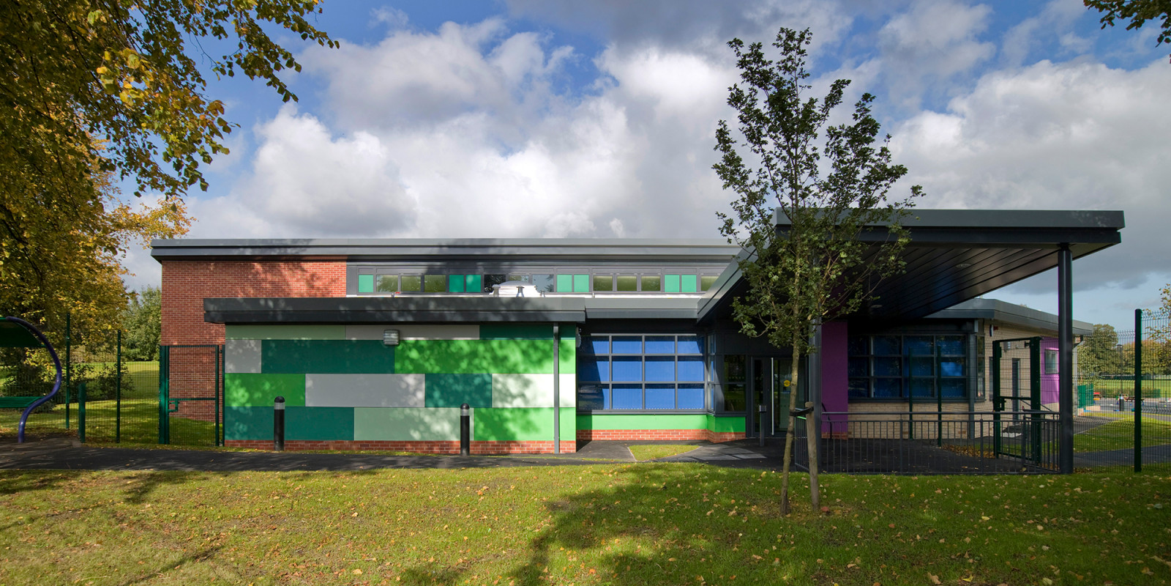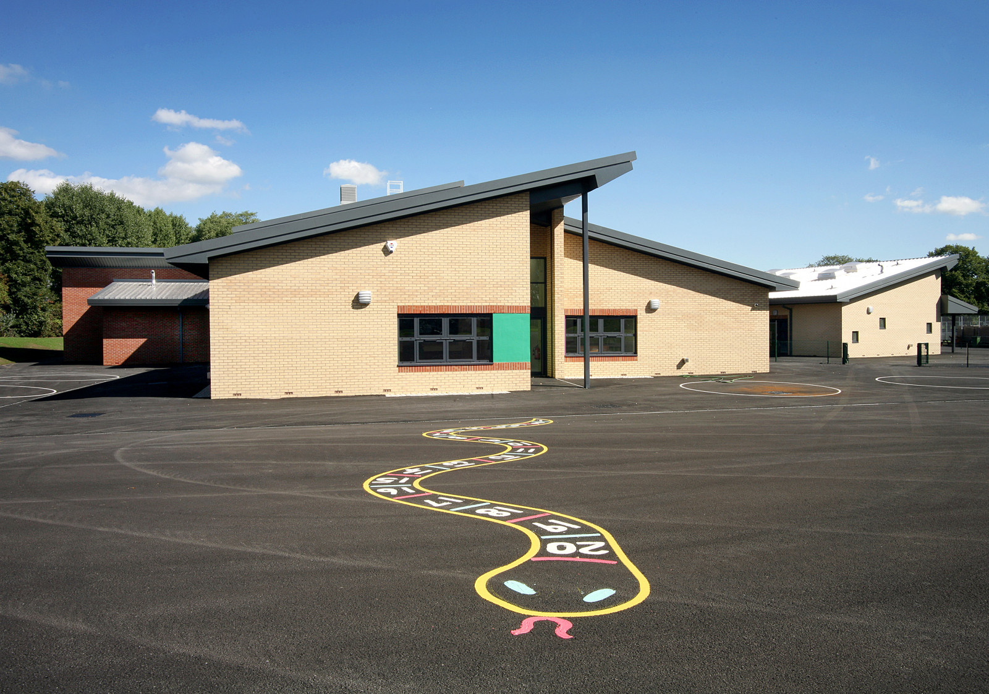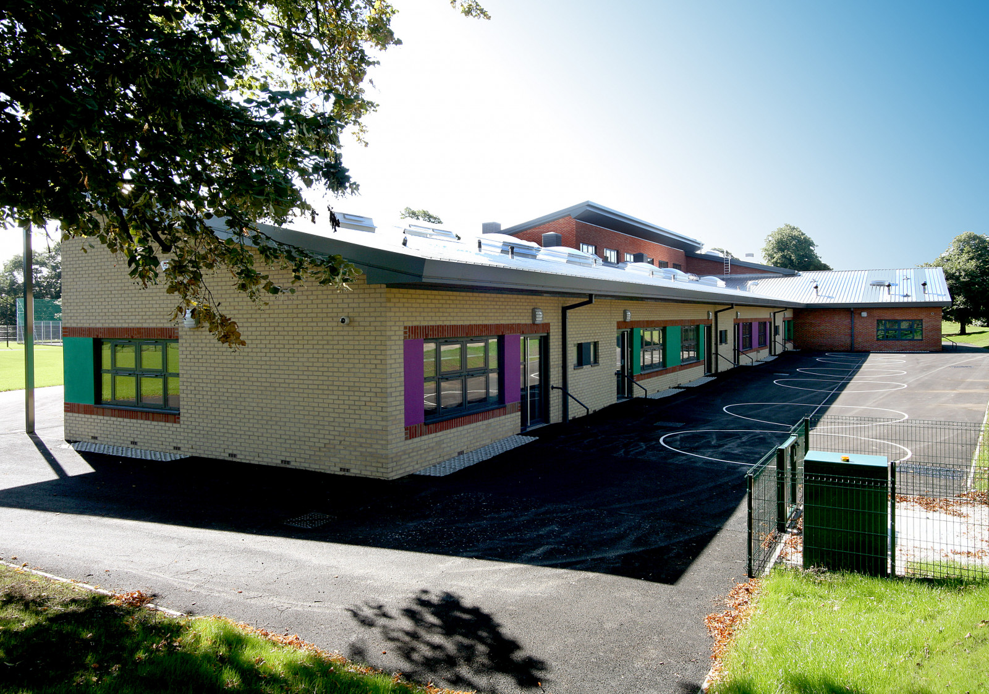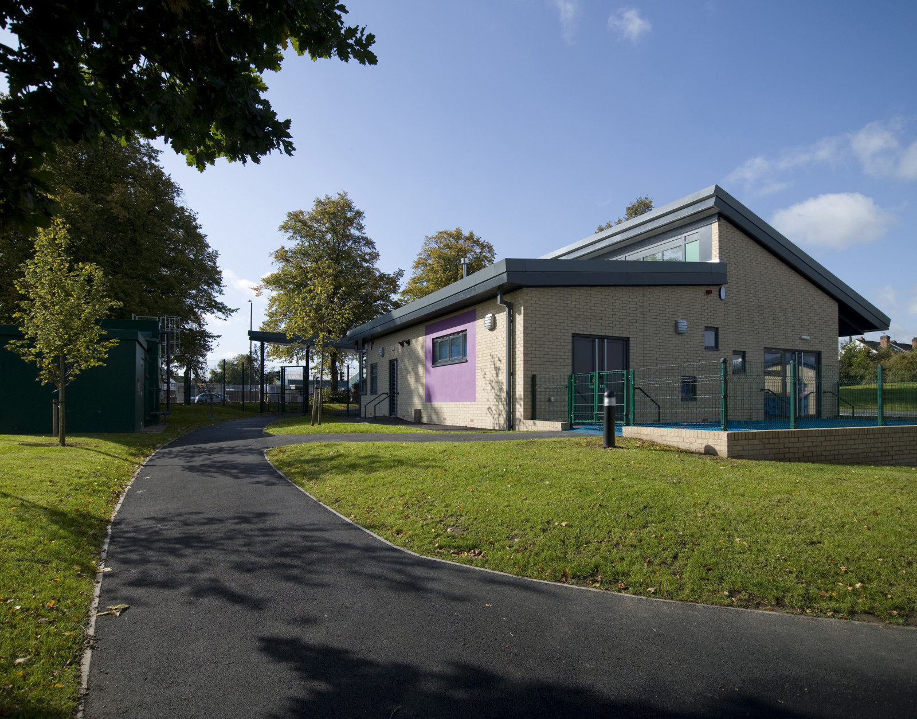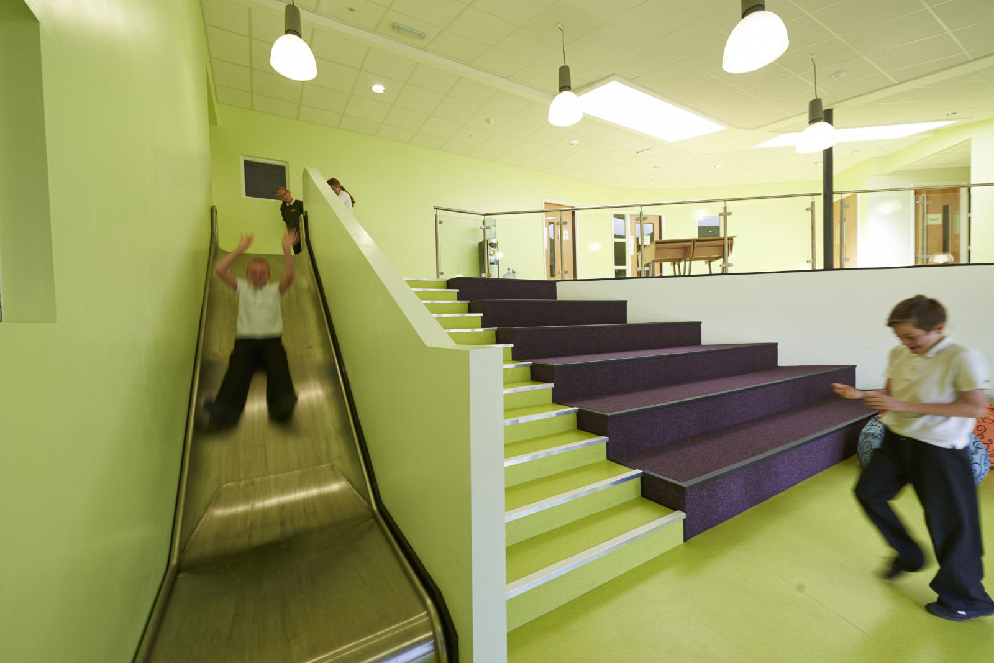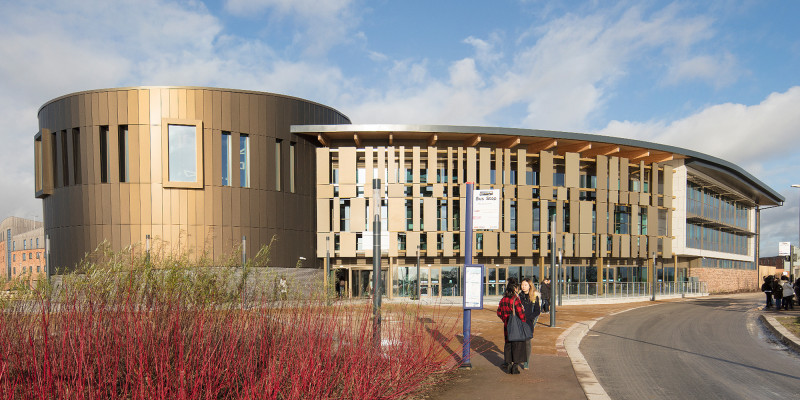Lakeside Community Primary School and Children’s Centre
Derby
Lakeside Community Primary school, an amalgamation of two primaries, is located on the site of a former library within Alvaston Park. Race Cottam Associates provided full architectural services for Vinci’s PFI schools programme for Derby City Council. This project involved the design of 3 of the schools. Following completion of the schools, Race Cottam Associates have completed a further 2 projects on site at Lakeside Community Primary School. Designed on the site of Lakeside Community Primary School, the purpose built Children’s Centre was designed as a gateway to the original school development.
The Brief
The initial design for the school included a proposal for extending the school to accommodate additional pupils, and this was required within 18 months of the school opening. At the same time as extending the main school, a Children’s Centre was designed and constructed on the site.
The purpose-designed Children’s centre will accommodate child and family health services and family support services including consultation rooms for Jobcentre Plus staff, Community Police and the Citizens Advice Bureau. Under the £1.2m flagship scheme, two additional classrooms will be built on either side of the primary school to cater for families with children who have emotional and behavioural problems with access to key agencies and specialist teachers.
The Design
During the design stages for the Children’s Centre, we attended site visits to other Children’s Centres with the school Principal, in order to develop a better brief. It was important for the Centre to have a relationship with the existing school, whilst still operating independently. The architectural language for the Children’s Centre needed to reflect that of the main school (red and buff brick with render panels) whilst having its own identity. This was achieved with a different articulation of the render panels, whilst keeping the same roof form and building materials. Within the school, classrooms are located in two wings either side of a central spine. This double-height, light-filled space contains open plan library, group and ICT areas that form the heart of the building. Classrooms are paired, with each having its own entrance from outside.
A key challenge for all but the first phase of the work on site was the need to deliver the construction safely on a live school site. This required considered collaboration between the design team, the contractor and the school and local authority to generate a workable solution, where the safety of the pupils and staff was given greatest priority. Early dialogue is key in approaching these challenges, as the sooner the issues are addressed, the sooner they can be resolved. This has
proved successful at Lakeside, where the subsequent construction has all been delivered safely.
The Children’s Centre scheme is a flagship of Derby City Council’s Children’s Centres Programme which aims to deliver better outcomes for families and children, offering integrated early learning and child care for the under fives together with out-of-school activities from 8am to 6pm, throughout the year. The building includes flexible multi- purpose rooms providing the community with access to a range of classes. The interior provides colourful, stimulating environments which open out into the landscape to support learning and play.
The Outcome
The final key challenge for the project is in delivering the project within budget whilst still maintaining the quality of design and finish of materials. Our approach is to design with the budget in mind from the outset, drawing only something which we are confident is achievable within budget. We understand the pressures on budgets, and therefore the need for pragmatic designs.
Throughout the project, the team has worked closely with the local authority, the school and the contractor from the early stages of the design. This relationship has proved successful, with Race Cottam Associates asked to design a Children’s Centre at the entrance to the site.
The Children’s centre provides a very open and welcoming atmosphere which offers the right environment for the delivery of childcare, health and other family services. The reception and waiting area is spacious and warm, including informal meeting spaces which encourage community use.

