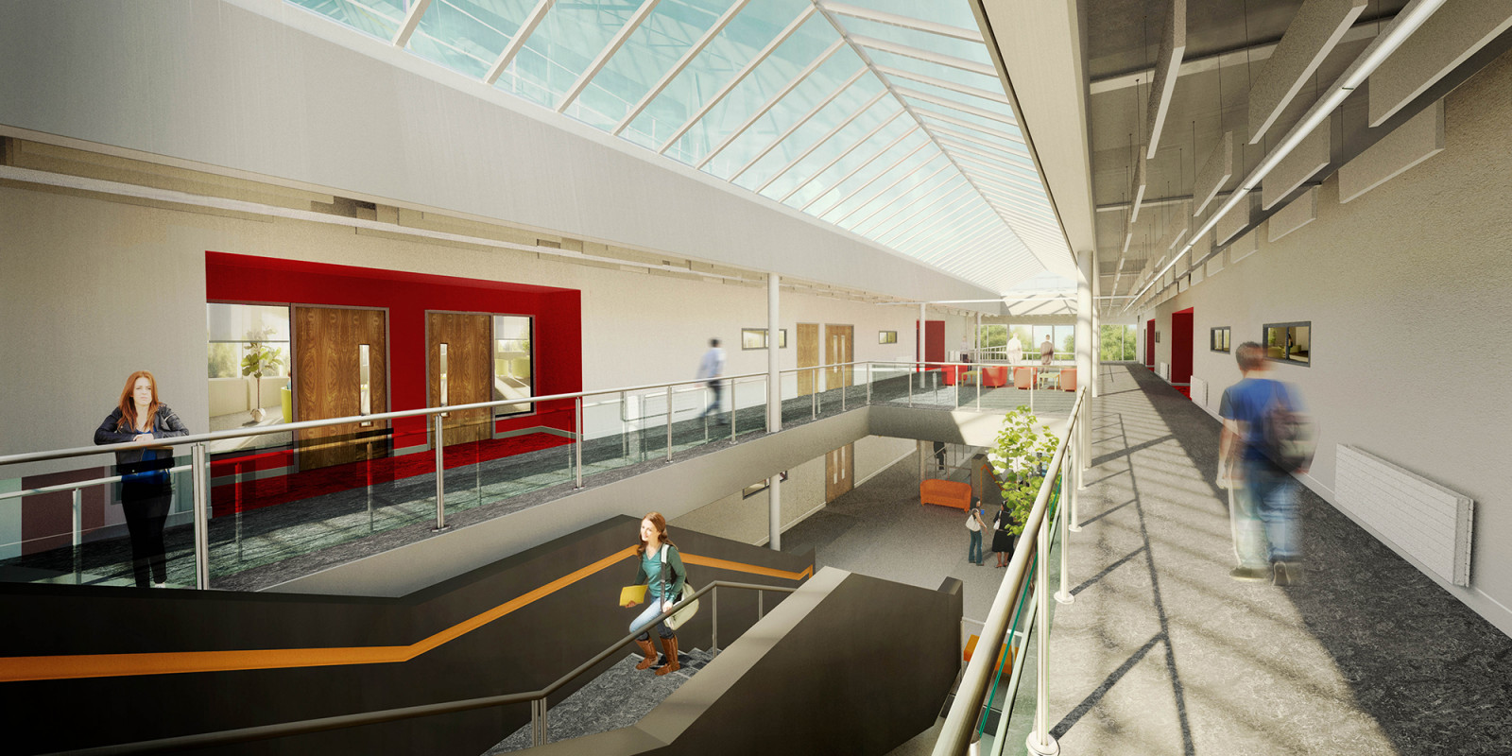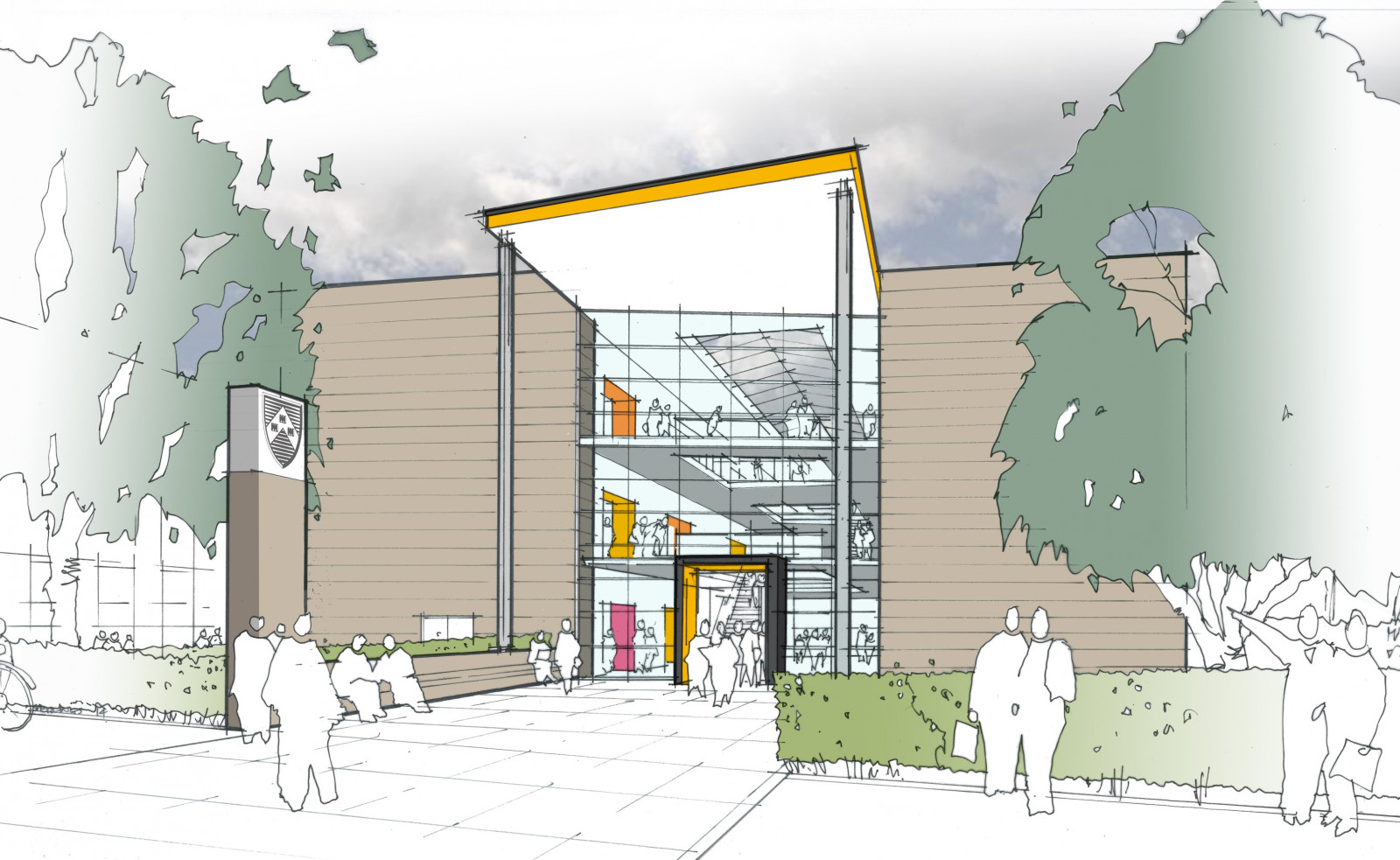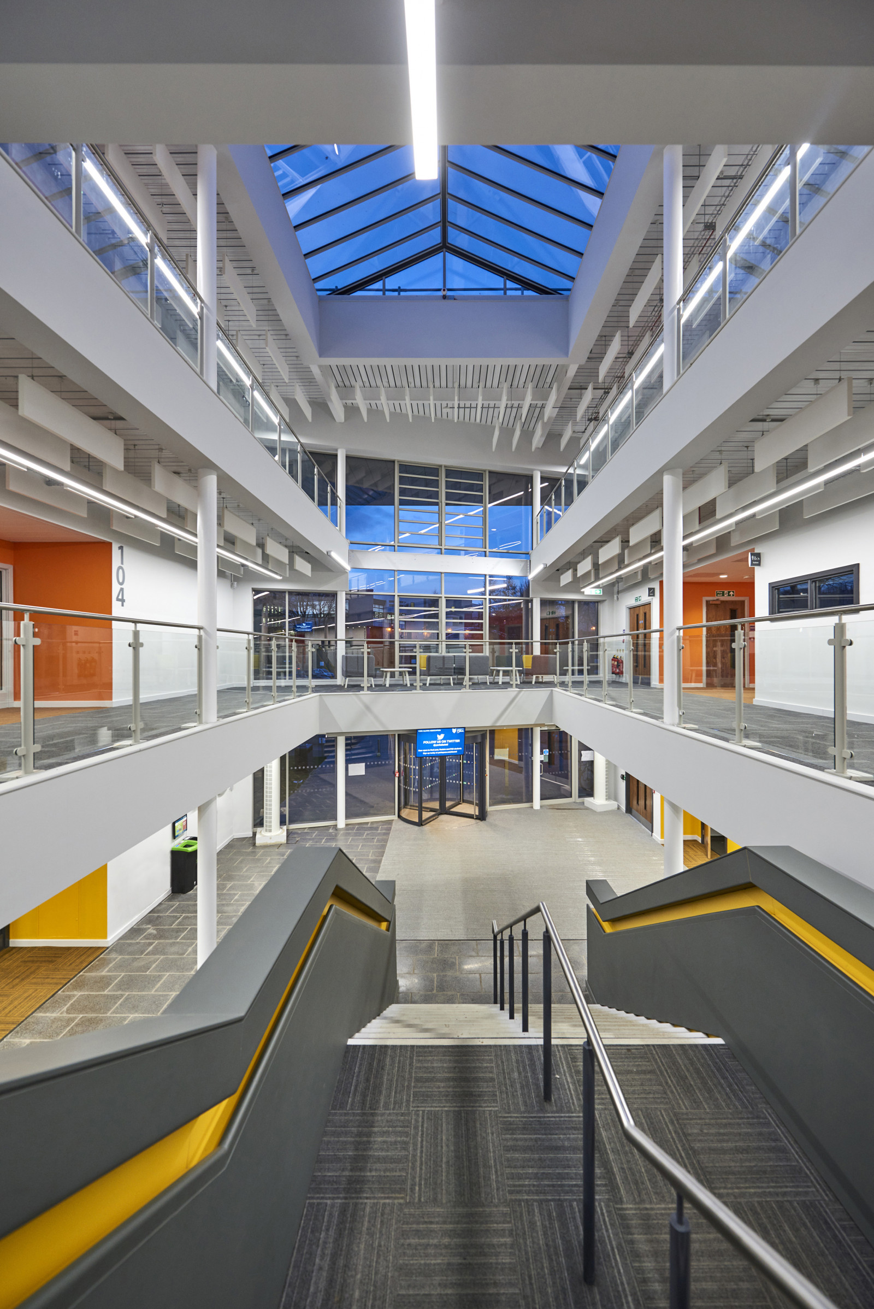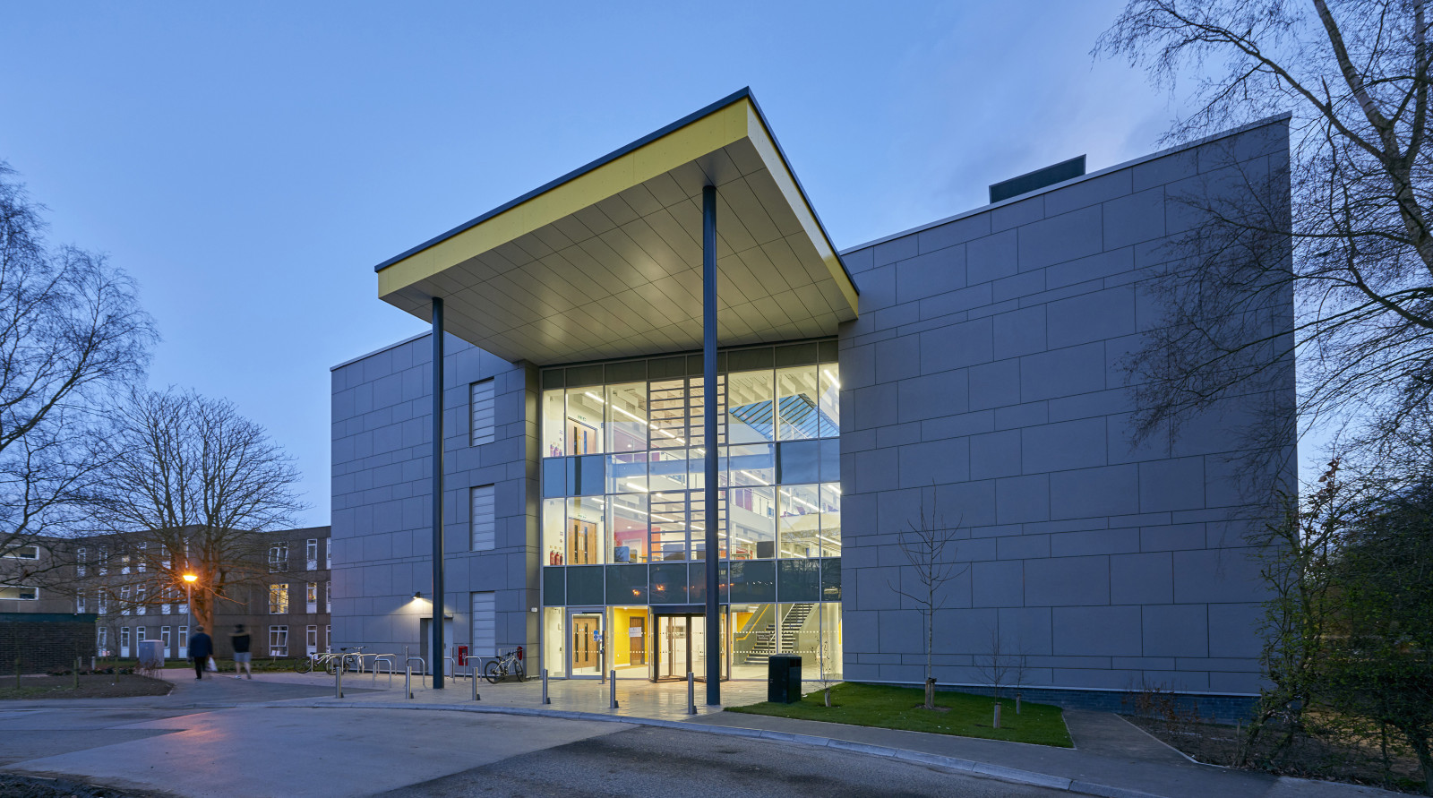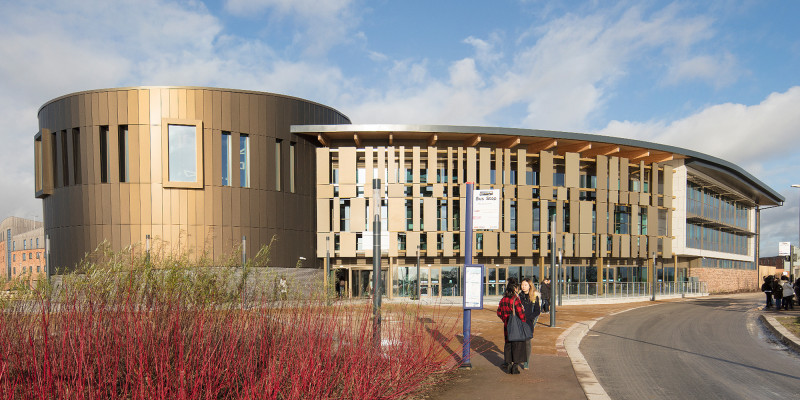Spring Lane Teaching Facility, University of York
York
Race Cottam Associates was appointed as Architect and Lead Designer to the University of York, through Faithful and Gould using the SCAPE Framework, to design a scheme for a new general purpose teaching facility on the University’s Heslington West campus.
The Brief
Provided with an initial schedule of areas as a brief, along with an early feasibility study, we undertook a full appraisal of the confined site. Race Cottam Associates liaised with both the University Estates and Facilities Management teams and a stakeholder led steering group to develop a design for the new 4000m2 building which would provide a world class learning environment and support the continued growth of the University.
The Design
Comprising a new 350 seat lecture theatre and 26 seminar rooms, as well as social and informal learning space, the scheme was designed to provide a flagship building for the campus, which will meet the needs of all faculties, as well as providing a focus for the University’s Lifelong Learning programme.
As the building was not to be allocated to any one faculty, it was important to design spaces which would offer sufficient flexibility to meet the needs of varied pedagogical styles and to cater for increasing student intakes. Race Cottam designed the building to ensure maximum future flexibility, planning regularly sized seminar rooms in blocks of four, using lightweight separating construction to allow the adaptation and potential to combine rooms at a later date if required.
Despite the constraints placed upon the development, Race Cottam was able to obtain planning consent for this major development in only 8 weeks as a result of our considered design.
The Outcome
We have created a statement building on a tight budget, that provides sufficient flexibility to cater for a wide range of academic needs. The project was completed on programme, opening in time for the new academic year.
“The ability to translate sometimes convoluted and often competing end user requirement into pragmatic, buildable solutions while at the same time introducing new and exciting architectural concepts are stand out attributes” - Gary Ashmore, Head of Estates Development, University of York

